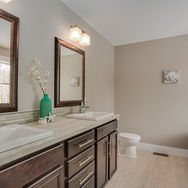top of page
THE RIDGEWOOD II

A large 3 bedroom home with open concept living in mind boasts over 2000 square feet space plus a super-sized garage for 2 vehicles. Entering this home you’ll be greeted with engineered hardwood flooring and tile and the main level open-space dining groom, living room and an amazing kitchen. The kitchen features cabinetry with lighting, granite countertop and island, and stainless steel appliances. The living room offers a stone gas fireplace and a walkout deck overlooking a large back yard. Take the custom-built staircase with matte steel balusters to the second level where you’ll find the main bathroom, second-level laundry, 2 bedrooms and a master bedroom with ensuite bath which features a large soaker tub.
View Image Gallery

bottom of page
























