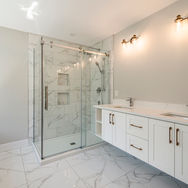top of page
THE HALIFAX II

This 'Halifax' model, located in Glen Arbour Golf Course Subdivision features an amazing floorplan with 4 bedrooms, 9 ft ceilings and detailed finishings throughout. A very versatile layout with an open foyer, den, open concept kitchen, and walk-in pantry. Open to the dining area plus a fabulous great room is a perfect area for entertaining. Walk out to your oversized deck and enjoy the peace and tranquillity of nature. A structural mudroom and a 2 piece bath complete this level. Ascending to the upper level you will find 4 great size bedrooms and lots of closet space. The master bedroom boasts a huge walk-in closet and a relaxing spa ensuite.
View Image Gallery

bottom of page
























